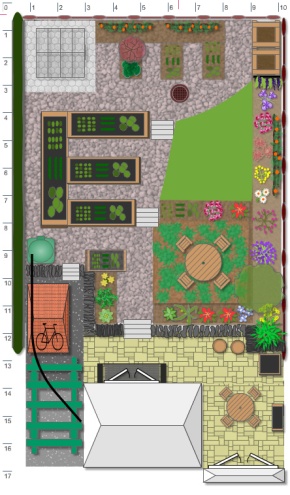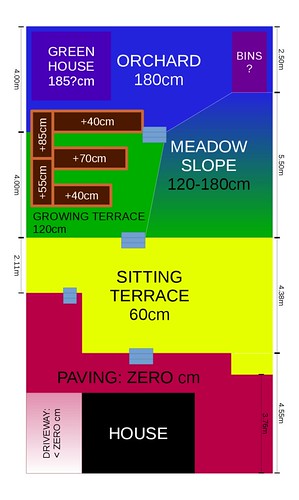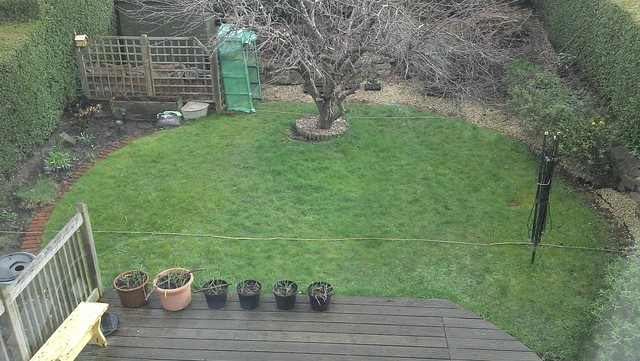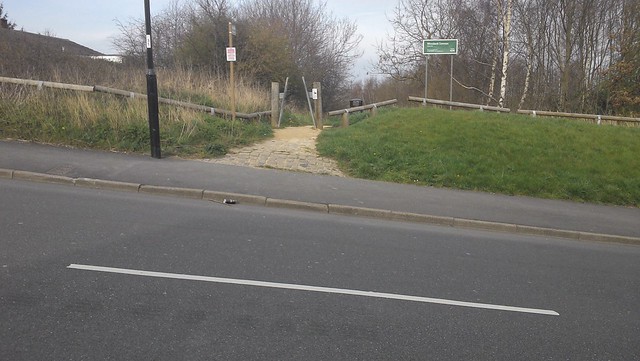Since Sheffield Sow & Grow designed a potential new garden for us, we’ve been thinking about how to move ahead: what the next steps might be; and which bit depends on which other bit(s).
It’s clear that the biggest, and (therefore?) probably earliest change we need to make is the landscaping and fencing:
- Terracing the existing, rather raggedy slope of 15% or maybe only 10% (depending on how you count the existing drop between the two deckings), possibly with part of it being a sloping, miniature lawn, possibly meadow-planted.
- Replacing the privet (on the two sides we own it) with a trellis and airy fence above concrete blocks to hold back the soil, and probably fencing along the privet on the remaining side to check its growth.
But how to proceed from Julieanne’s detailed but “ingredient-focussed” plan, to something more basic and stripped down that we can talk solely to landscapers about? We need to be able to think very clearly and purely in terms of relative ground heights compared to some zero level (let’s say the paving nearest the house.)
A possible mind-clearer, of all except a particular measurement, occurred to me; a false-coloured version of the layout diagram, representing only that one measure:
On the left, you can see Julieanne’s original plan; on the right is my false-coloured elevation plan (neither are perfectly to scale, but are intended to be a way of communicating with designers and landscapers, respectively!)
You can hopefully see in the false-colour plan, from bottom to top:
- Pale red/white: ground lower than zero
- The driveway slopes down from the back garden, represented by a gradient tending to white.
- Red: ground at zero
- The paving, and the hard standing for the shed on the left, is all at effectively zero height (the house internal flooring is about 20cm higher, of course.)
- Yellow: first terrace (60cm)
- The existing stone walling by the house, stripped of the decking, is around this height, which would then cut in for a couple of metres behind the shed.
- Green: second terrace (120cm)
- Starting from the one below it being cut in slightly from currently, this terrace will be higher than the current ground, over to the left with the raised beds.
- Green to blue: slope (120–180cm)
- On the right, the terrace slopes up from 60cm above the first terrace, to the height of the third. This is a remaining bit of 15% slope.
- Blue: third terrace (180cm)
- At the very back is our third terrace, which will be built up near the house to be the same height as at the very back of the current garden. On the right, it will be dug in by 50–60cm, to house the new compost bins.
- Purple: elevated items (180+cm)
- The greenhouse hard-standing, and the compost bins (with possibly a green roof) will be higher than the terrace on which they sit, obviously.
- Black: major buildings much higher than anything
- The house is effectively excluded from “raw landscaping” discussions, so it’s coloured black to “ignore” it.
I laid out canes at 4-metre intervals in the current garden, to get some feel for where the terraces might be (not including the slope):
The decking would disappear, and the ground lowered about 15cm as far as the nearer-house line of canes; it would then rise 60cm, to bury most of the lawn and the probably-stump of the apple tree; then it would rise another 60cm at the next line of canes, to the height of the brick compost bins on the left and continue on to where the privet will no longer be!
I also wanted to get a feel for the the 15% gradient, given it remains in the “meadow slope”. Right now, there’s no straightforward example in the garden, but there was a “15%” street sign near Wincobank recently, which led me to photograph this otherwise unedifying picture of such a slope to get some idea of how it might feel:
(Only after taking this photograph did I spot the picturesque empty beercan in the gutter. Please disregard.) This gradient looks OK to me: it’s definitely a slope you can sit on, and fairly easily mow or strim a four-metre-squareish patch.
I think I now know how the elevations are going to work. Whether or not they’re feasible from a landscaping perspective (e.g. holding back slopes, or including steps of sufficient width to be comfortable) is probably another matter! But at least I can now start the conversation with some landscapers. And with the neighbours, if only to be polite!




2 comments